Design
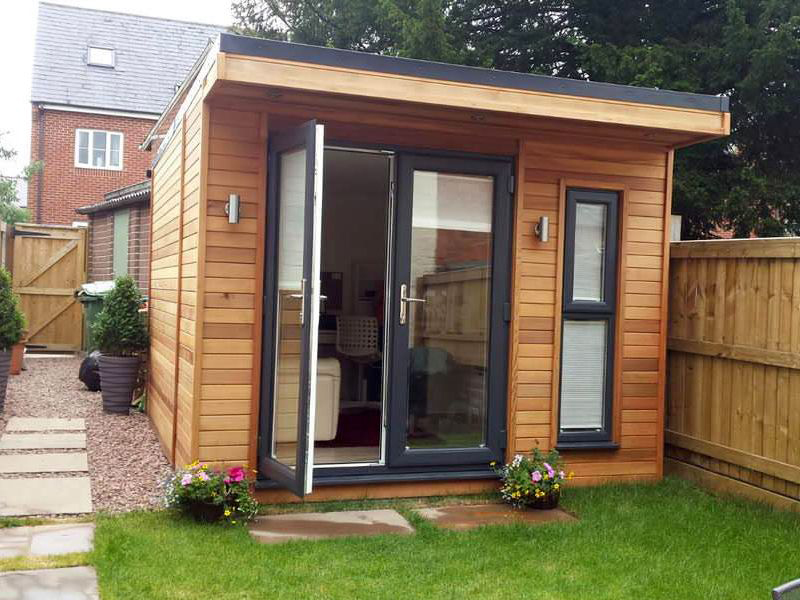
Standard Range
Consists of 3 building options. Cube, Canopy & Cave.
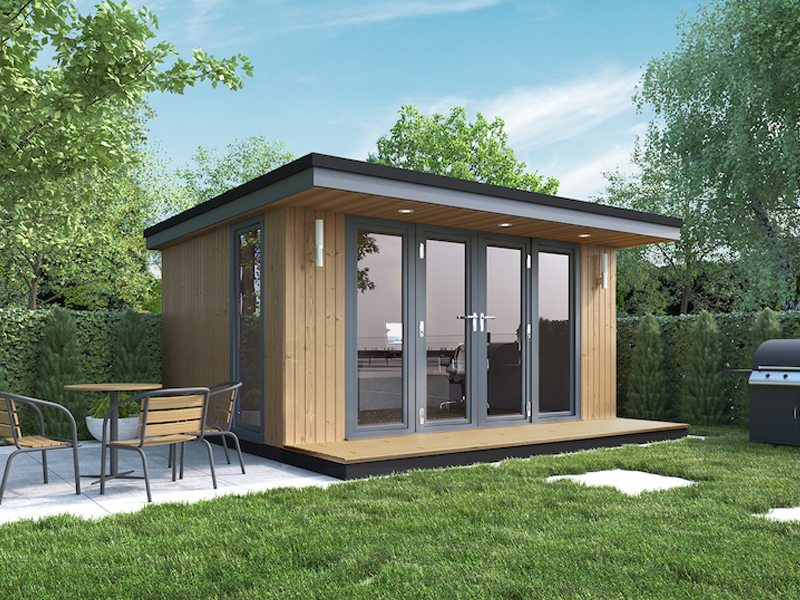
Bespoke Range
Should your ideal garden room need planning permission we can also help with that, as we work closely with a planning consultant, to help you find out what is possible in your garden.
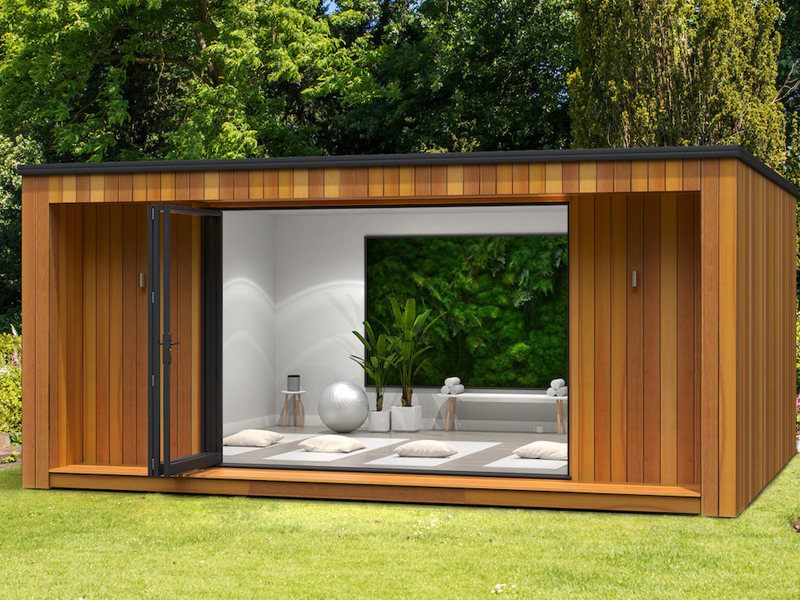
Education & Community
Let’s chat about your ideas
All of our custom garden rooms are completely unique but we have a list of features which are always installed.
- Ground Screw system
- Treated timber floor joists
- Fully insulated floors/walls & ceilings
- Rubberised EPDM roofing with 20-year guarantee
- Powder-coated aluminium bi-fold, sliding or french UPVC doors • Cedarwood cladding
- Plastered and painted interior walls and ceiling in your choice of colour • Choice of flooring options
- Spotlights or pendant lighting
- Sockets
- Light switches
- Consumer unit
- All electrical works completed and certificated
- All works completed by our in house qualified tradesmen
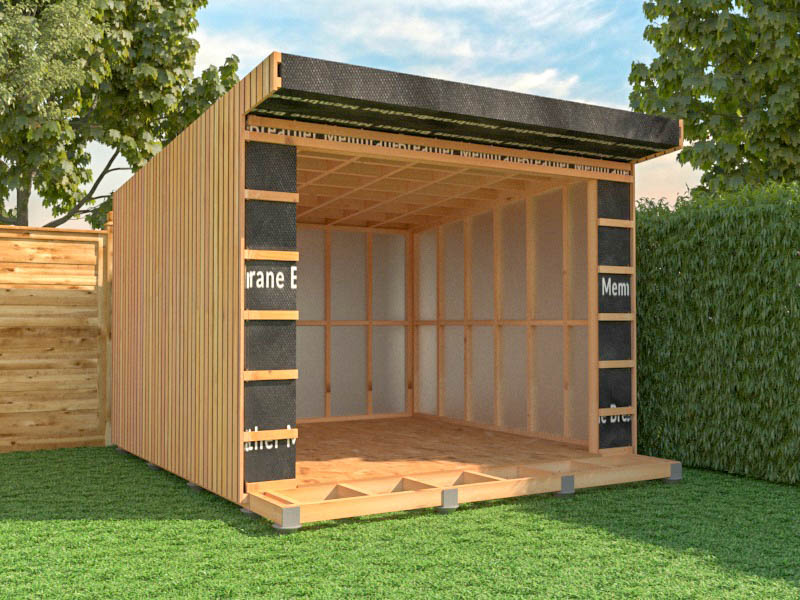
Foundation System
Our garden rooms can be constructed onto an existing level concrete base, a uneven surface or even onto your own garden lawn. We can do this using a steel pile system known as ground screws. When you send your enquiry in, please let us know the surface type that you wish to have your garden room installed upon.
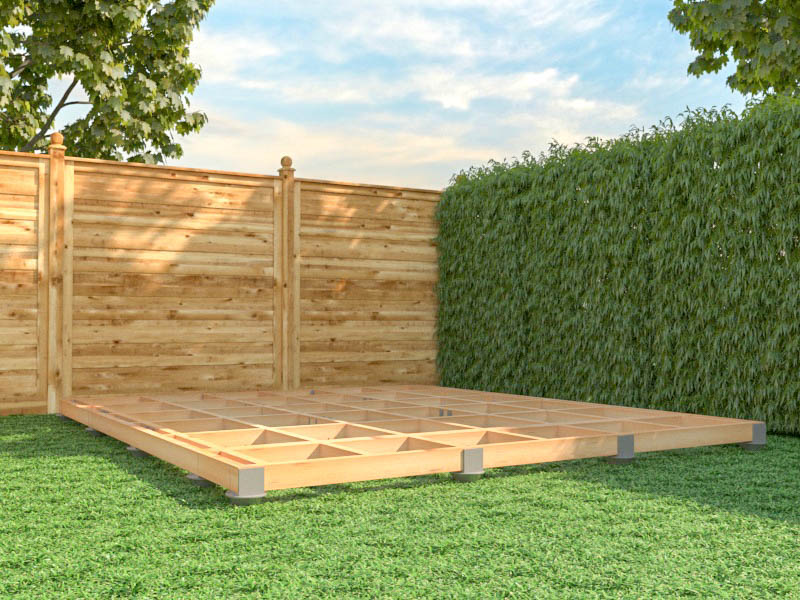
Floor Structure
Our unique garden rooms use treated timber, home specification subfloor which the same strength and quality that you would expect from a newly built home. Most of our floor structures will feature underfloor ventilation gap and site-wide weed control fabric to prevent any future growth beneath the structure.
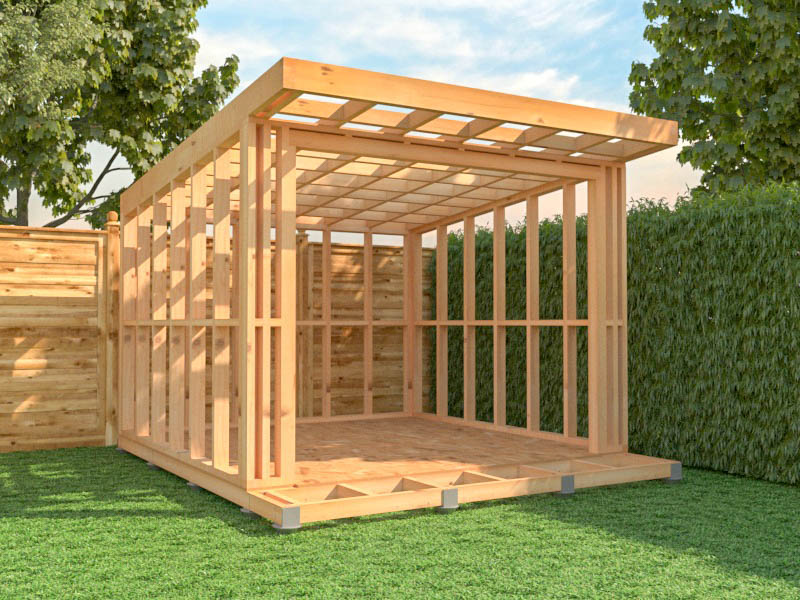
Walls
Our garden room walls are constructed from 10cm timber stud walls. They are wrapped in breathable and waterproof membrane and this allows any air moisture to exit the building, but not enter. Making it ideal for any work space. The exterior of the garden room can be finished with a choice of high-quality cladding for the British weather protection.
